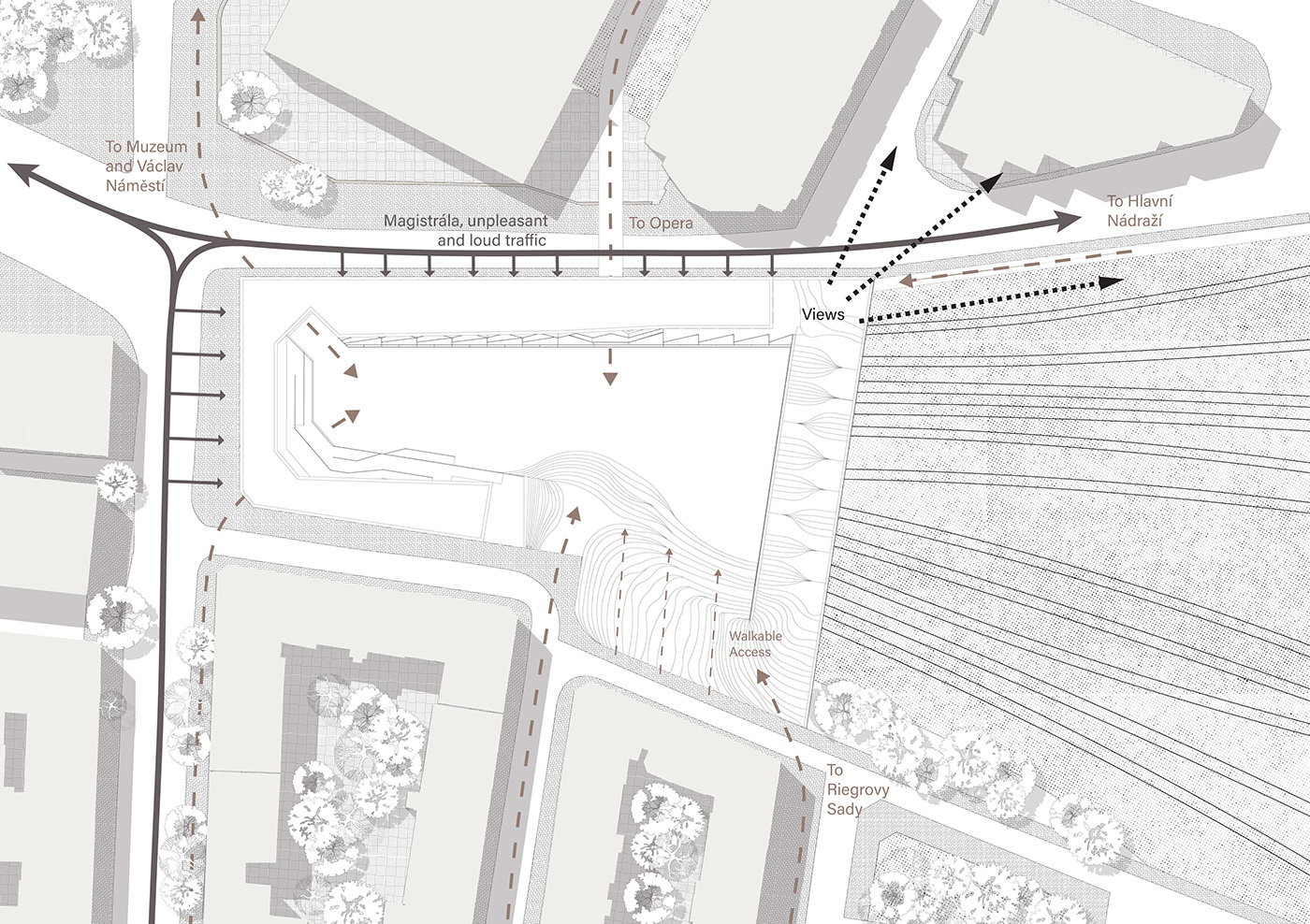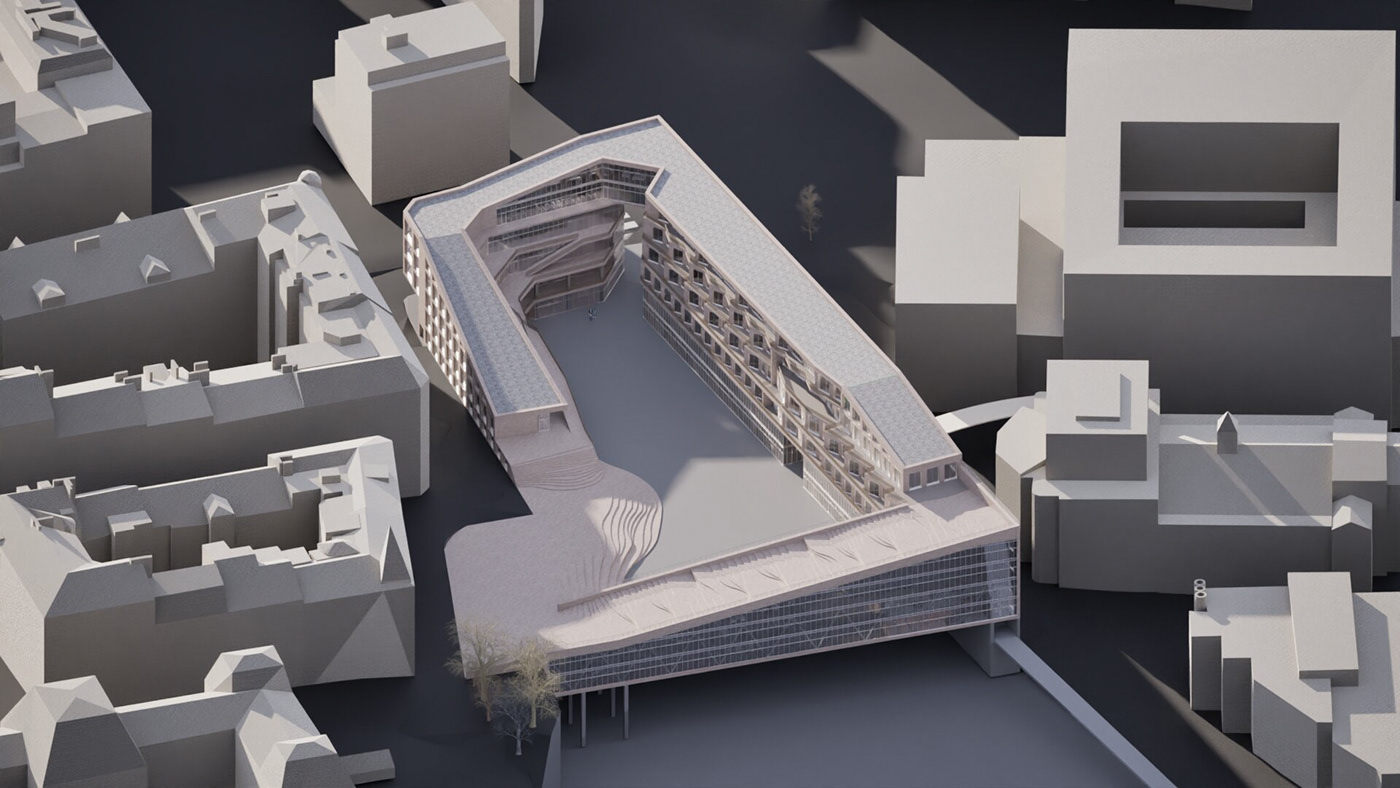
BLEISURE HUB Prague
Studio project at CTU in Prague, winter semester 2023, Teamwork with Thomas Robson
Our proposal for the Bleisure Hub project aims to provide an innovative location for Czech and international businesspeople to conveniently combine a business trip to Prague with a leisure experience. Simultaneously, the project ties together Václav Square with the neighbourhood around Riegrovy Sady, a route currently bisected by Legerova street and the railway lines. Our scheme creates a new square within Prague to service both the guests and the public while linking previously inaccessible routes between the city center and neighbourhood across the rails.
video about the project


The site for our Bleisure Hub essentially does not presently exist. The scheme sits above the rails just beyond the central station, presenting unique challenges both in terms of resolution and structure. Primarily though, it presents an excellent opportunity to create a new urban space for Prague. Presently, the rail lines and large road bisect the area between Museum, Václav Square and the State Opera, and Riegrovy Sady and the neighbourhood that surrounds it. Our proposal aims to bridge this gap and create an intervention to link walking access from both sides of the site.




A key aspect of what we aim to do with this proposal is to create an intervention in Prague that can link Václav Náměstí, Hlavní Nádraží and Riegrovy Sady, which are currently bisected by the train lines and large road. To solve this, the program for our scheme was arranged around the urban plan, as seen below. Building mass is arranged around the outside of the square to create a separation between the new urban space and the loud, busy road beyond. An opening through the building and bridge across the road connects the neighbourhood on the other side of the site to the state opera. Additionally, easy walkable access is possible from the neighbourhood to the whole of the square. The main entrance is from the Václav Náměstí side where the Muzeum metro station is. Crucially, a bridge also connects the square to Hlavní Nádraží, the other main source of visitors to the site, including those commuting from out of town.


The program for the scheme is arranged primarily around the urban plan. This meant leaving openings and creating walkways in key places. A result of this was the opportunity to create a walkway over the roof of the business centre, culminating in the sky bar at the top, offering stunning views over Prague. The hotel building creates a separation between the square and Legerova. Where the hotel rooms are smaller, there is generous coworking space in the large corridors connecting the rooms. The Bleisure Hub also includes leisure facilities and permanent offices to lease out to businesses, helping the financial case for the proposal. Here, there is essential retail for hotel users and business guests. A large restaurant spans two floors, offering views across the entirety of the hub. Finally, on the fifth floor, a gym connects the private and public areas to provide for both guests and the public.






Structural concept
Three different structural concepts work together to support the building. Near the existing tunnels you can see how the fact that there is the possibility to have columns standing between the rails facilitates a thinner truss. Alongside thick 500mm concrete walls that stand perpendicular to the rails inside the long hotel building, and a triangulated beam system within the walls, this is what keeps the building standing despite spanning across the rails. In the middle of the site the building works similarly, but now the truss is deeper because of the larger span it needs to cross. Finally, on the side towards the central station a truss under the building is not required because of the possibility of having a truss run through the building itself, inside which the conference center operates.

Visualizations



















